1. Zoning and Town Plan
Land utilization in Thailand is governed by Ministerial Regulations issued under the Town Planning Act B.E. 2518 (1975) for each area (e.g. the Ministerial Regulation re: Comprehensive Town Planning of Bangkok). Each Ministerial Regulation divides the area into zones and stipulates permissible usage and types of construction in each zone, for example:
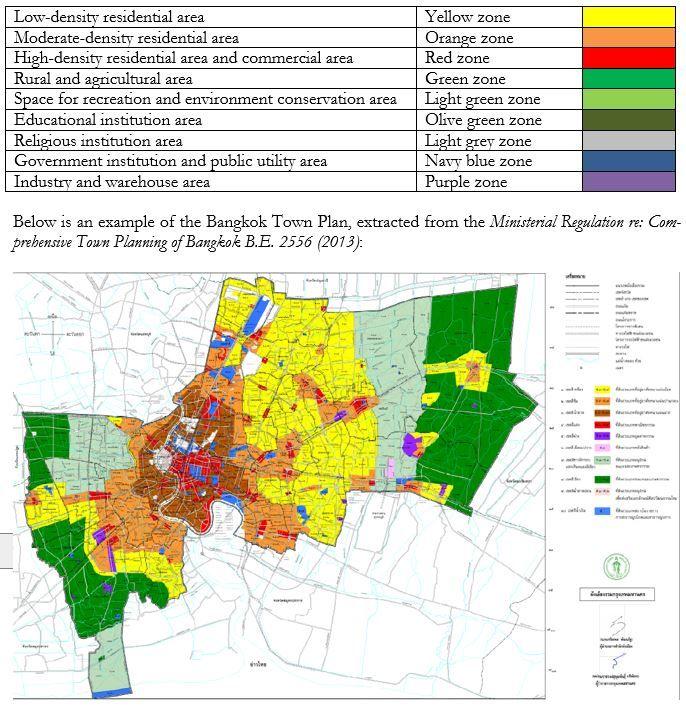
The permissible construction (e.g. type of building, height, total usable area, use of building, etc.) depends on the type of the zone. Restrictions are outlined in the respective Ministerial Regulation. Therefore, prior to considering purchasing or renting a plot of land, we recommend checking whether the intended project can be built in such zone.
2. Identifying Land Zone
In order to verify permissible construction on a specific plot of land, it must be checked in which zone the land is located.
2.1 In case a land title deed is not available
To identify the zone in which the plot of land is located, visit the website https://map.longdo.com/, enter the location of the land and select the layer option “Thailand plan” (for location in Bangkok) or “Thailand plan (provinces)” (for location in another province) to show the colorized town plan on the map.
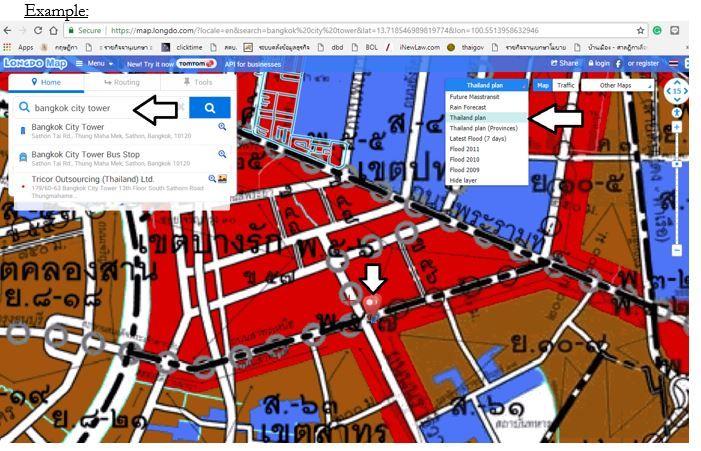
2.2 In case a land title deed is available
To retrieve information on the land, including the zoning type, visit the website of the Land Department at https://dolwms.dol.go.th/tvwebp/ and enter information of district, province, and title deed number
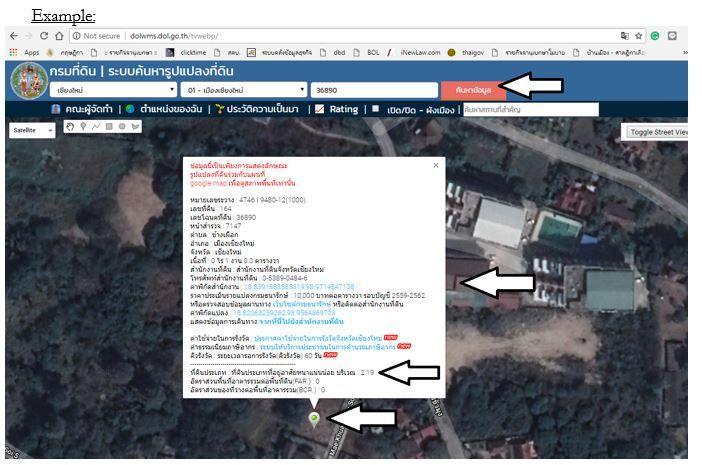
The websites of the Land Department and LongdoMap are still under development and information is not yet available for every area. Therefore, in some provinces, you may have to manually compare the map attached to the Ministerial Regulation which governs that area with the Google Maps location for preliminary review.
Additionally, in case of factories, the type of the factory (determined by the raw materials, production process, finished product and its usage) has to be identified prior to selecting a plot of land, since certain types of factories are not allowed in certain types of zones.
Please note that there are also Ministerial Regulations re: Area Restricted from Construction, Modification, or Change of Use of Some Types of Building for various areas that specify areas in which it is prohibited to construct or modify some types of construction, hence should be taken into consideration as well.
3. Types of Construction
Section 4 of the Building Control Act B.E. 2522 (1979) (“BCA”) stipulates the main types of construction as follows:
- “Building” basically means a construction that people may use or live in, or a construction for public assembly or for general public use. The definition also covers dams, bridges, tunnels, waterways, dockyards, piers, fences, gates, and signboards that are built next to or close to a public place or construction for general public use. An area or construction for use as car park, car reversing space, or car entrance and exit for some types of building is also covered.
- “High Building” means a building that people may use or live in and that is at least 23 meters high.[1]
- “Large Building” means a building with a total floor area of more than 2,000 square meters, or a building of at least 15 meters height with a total floor area of more than 1,000 square meters.
- “Extra Large Building” means a building with a total floor area of more than 10,000 square meters.
- “Special Building” means a building that requires a special standard of stability, strength, and safety, such as theatres, libraries, religious places, piers or ports for ships with gross tonnage of more than 100 tons, constructions of at least 15 meters height, building for the storage of flammable substances etc.
- “Residential Building” means a building generally used by a people for either permanent or temporary dwelling purposes, both day and night.
- “Commercial Building” means a building used for commercial purposes, commercial service, or industry using a machine with a production capacity of 5 horsepowers or less, and includes any other building constructed 20 meters or less in distance from a road or public way which may be used for commercial purposes.
Please note that there are also other types of construction specified in the relevant laws for specific purposes. Therefore, precise characteristics of the construction must be considered in determining the compliance with all applicable laws.
4. Criteria for construction permit
Criteria for construction permits include:
- Type, plan, ratio, size, area, and location of the construction;
- Safety, durability, material specification of the construction;
- Facilities such as plumbing, gas, electricity, preventive measures, restrooms, waste management;
- Level, height, area of empty external space, distance to neighboring buildings, land, road, pathway, or public place;
- Parking lots, U-turn area, entrance, and exit;
- Environmental impact assessment (EIA) report (if needed).
Among various Ministerial Regulations, Ministerial Regulations no. 55 B.E. 2543 (2000) stipulates criteria regarding characteristics, materials, interior floor area, stairs and fire escape stairs, outdoor open space, building boundary and clearance of buildings. Other applicable laws, such as Bangkok Ordinance re: Building Control B.E. 2544 (2001) or local ordinances (depending on the location), must also be observed.
4.1 Criteria on maximum permissible height
According to Section 44 of Ministerial Regulation no. 55 B.E. 2543 (2000) under the BCA, building height from any point shall not be more than twice the horizontal distance from such point which is perpendicular to the boundary of the opposite side of the nearest public road.
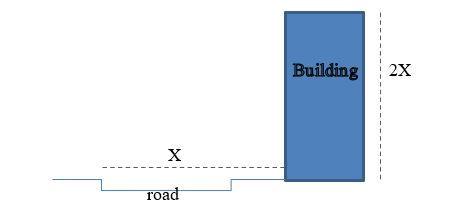
4.2 Criteria on interior floor area
The criteria on internal floor area are stipulated in Ministerial Regulation no. 55 B.E. 2543 (2001) as follows:
- Section 19: Each unit of a multi-family residential building must have an interior floor area for dwelling purposes of not less than 20 square meters.
- Section 20: The narrowest side of a bedroom shall be at least 2.5 meters wide and the floor area of a bedroom shall be at least 8 square meters.
- Section 21: The height of rooms or building parts shall be as follows:[1]
[2] Vertical distance shall be measured from floor to floor. For attics, it shall be measured from floor to the top of the partition or wall. For rooms or building parts under the roof structure, it shall be measured from floor to the top of the room partition or wall, or the top of such building which is not roof structure.
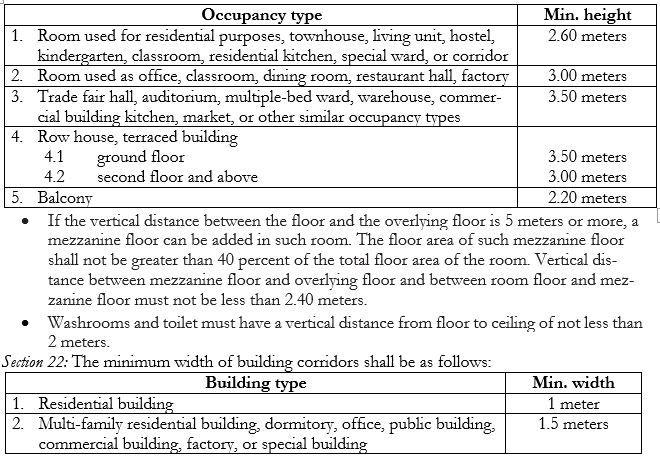
4.3 Criteria on minimum distance to neighboring land plot
According to Section 50 of Ministerial Regulation no. 55 B.E. 2543 (2001) under the BCA, any building that is higher than 9 meters but not higher than 23 meters must have building walls that have windows, doors, vents or natural light openings, or balconies distanced at least 3 meters from the site boundary.
In case a wall is less than 3 meters away from the site boundary, it must be a solid wall which is at least 50 centimetres away from the site boundary, and wall of at least 1.80 meters height must be constructed on the rooftop on that side.
In case a wall adjoins the site boundary, such wall must not be higher than 15 meters and a written consent of the adjacent land owner must be obtained.
Moreover, for buildings in Bangkok, Section 54 of the Bangkok Ordinance re Building Control B.E 2544 (2001) stipulates that windows, doors, vents or balconies on the first and second floor or the parts of the building that are not exceeding 9 meters height must be at least 2 meters away from the site boundary. For the third and above floors or for the parts of the building that are higher than 9 meters, these windows, doors, vents or balconies must be at least 3 meters away from the site boundary.
Additionally, as per Section 56 of the Bangkok Ordinance re Building Control B.E 2544 (2001), residential buildings having a total building area of not exceeding 300 square meters shall have a solid wall if they are less than 1 meter away from the site boundary, but if they are less than 50 centimetres, a consent letter of the adjacent land owner must be obtained.
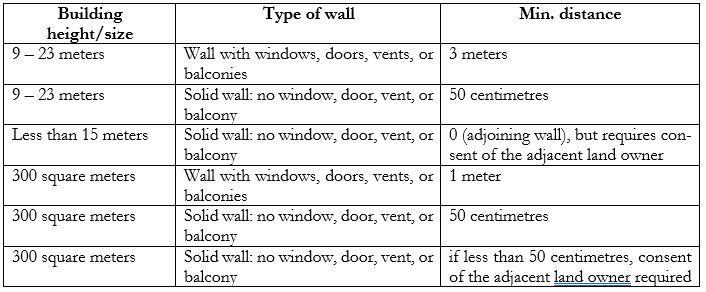
4.4 Regulations for roof terraces
In case a wall is closer than the specified distance from the site boundary, a wall of at least 1.80 meters height must be constructed on the rooftop on that side (Section 50 of the Ministerial Regulation No. 55 B.E. 2543 (2001) under the BCA).
In addition, in case a rooftop has a covering roof or is normally utilized, it will be counted as one floor.
Additional conditions, e.g. empty space, wall, land filling, fire protection measurement etc. may have to be observed.
5. Licenses and Permits
5.1 Pre-construction procedure
A. Construction permit (Aor. 1)
According to Section 2 and Section 21 of the BCA, a construction permit is required for constructing a building located in an area for which a town plan has been issued or as announced in a Royal Decree. In case there is neither a town plan issued, nor a respective Royal Decree announced for that area, a construction permit is not required.
In the absence of a construction permit, the building ownership can be proven by the building certificate issued by the Sub-District Administrative Organization.
According to Section 25 of the BCA, the process for construction permit application takes approximately 1.5-4.5 months until the permit is issued. Required documents are construction layout plan, copy of the title deed, and measurement of construction work.
B. Notification of Construction supervisor (Nor. 4)
As per Section 29 of the BCA, upon having been granted the construction permit, the licensee shall send a written notice to the local competent official informing the name of the construction supervisor and the period of commencing and finishing the construction, and shall also attach the written notice of consent of the construction supervisor.
The superintendent may be any person (incl. the building owner of the land/building), unless a qualified superintendent is required by the law on engineering profession or the law on architecture profession.
The process takes approximately 2 months.
C. Other related OBLIGATIONS
The following other licenses/permits/reports may be required, depending on the type of business:
- EIA report
Section 46 and 48 of the Promotion and Conservation of National Environmental Quality Act B.E. 2535 (1992) prescribe that some projects require the permission of related authorities prior to commencing the construction or operation, for which the applicant must submit an EIA report.
Types of construction that require an EIA report are prescribed in the Ministerial Regulation of the Ministry of Natural Resources and Environment re: type and size of projects or businesses required to provide Environmental Impact Assessment and criteria, procedure, and guideline for preparation of Environmental Impact Assessment report.
For these projects, public surveys and/or neighbour hearings must be conducted to support the EIA report which is prepared by a juristic person licensed by the Environmental Impact Evaluation Bureau.
The process generally takes 4-6 months until the approval is granted.
- Factory license (Ror.Ngor.4)
In case the construction is a factory type 3 as per the Ministerial Regulation under the Factory Act B.E. 2535 (1992), a factory license has to be applied for with the Department of Industrial Works, Ministry of Industry.
The process takes around 4-6 months. Additionally, a public hearing will be required in case an EIA approval is not required for some types of factories.
5.2 Post-Construction Procedure
A. Building Certification (Aor. 6)
After the construction is completed the project owner of a controlled building must notify the authority to inspect the building for the issuance of a Building Certification (Section 32 of the BCA). Controlled buildings are, for example, condominium, commercial building, educational building, etc.
Additionally, in case it is a high building or extra-large building, a certification of inspection by an engineer must also be submitted to the authority to support the Building Certification (Section 32bis and Section 4 of the BCA).
The application and inspection process takes maximum 30 days.
B. Certificate supporting specific operation
After the Building Certification is acquired, the project owner may have to acquire additional permits, depending on the specific business, for example:
- In case of a school, a “Formal School” permit must be acquired from the Committee of Private Education Promotion, Ministry of Education under the Private School Act B.E. 2550 (2007).
- In case of a factory, a notification of Commencement of Operation has to be submitted to the Department of Industrial Works, Ministry of Industry prior to the commencement of the factory operation.
- In case of a hotel, a hotel license must be acquired from the Ministry of Interior in accordance with the Hotel Act B.E. 2547 (2004).
C. Permit to operate business that is dangerous to health
According to the Public Health Act B.E. 2535 (2007), operators of businesses that are dangerous to health are required to submit an application for a permit to operate such hazardous business to the Public Health Office in the area where the company is located 30 days prior to the commencement of the operation.
We hope that the information provided in this newsletter was helpful for you.
If you have any further questions please do not hesitate to contact us.

